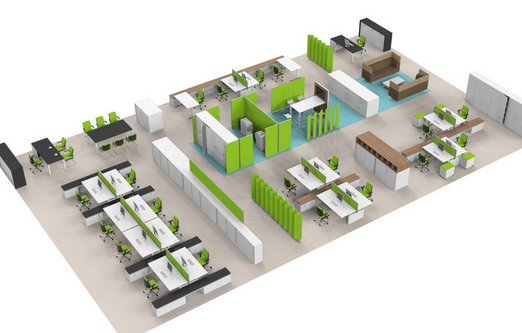Are you struggling to design an office space that both encompasses the needs for each employee and best utilizes the limitations of the building and availablesquare footage?
By partnering with Solutions Office Interiors, you no longer need to worry that your project and layout resemble nothing like the office design plan you had envisioned.
The planning process is one of Solutions strengths. Our design professionals will work with you as early as possible and throughout the space planning process to ensure that your project is clearly defined well in advance of any purchases. What does this key step mean for you? A well thought out and detailed plan eliminates negative impacts on your financial resources.
We couple the Solutions office space planning process with our extensive design expertise. Our 3-D renderings, fabrics, and finish depictions in combination with photos and sketches result in a visual representation of your plan that gives you peace of mind. Your visionyour concept is what Solutions strives to attain.
Lastly, Solutions believes that the reuse of as much of your already purchased products can make a positive impact on the environment and most importantly, helps keep your costs down. Solutions cost-effective office design plans, ideas, and inventory analysis tools can maximize the use of your existing inventory and create a greener working environment.


