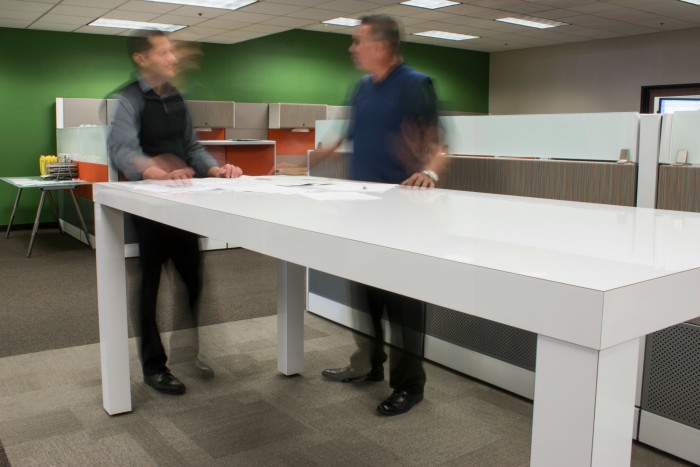Recent studies about effective office space planning has shed light to various work space layouts. Whether its the classic cubicle office or the more contemporary open office, deciding what layout to use in your company is a task to be taken seriously.
Weve said on our previous blogs that how your office is configured and designed can greatly affect the productivity of your employees. This is why we are writing this article: to help you be an informed business owner when it comes to knowing just what the right office layout will work for your company.
To start with, there are various factors you should consider when deciding how to configure the workspace. Here are some of those:
1. The Work
This is the very first factor you should consider in this specific project because the type of work to be performed is what would would basically dictate the office layout.
For instance, for Business Processes Outsourcing and Call Centers, the cubicle-type office is recommended since agents require more privacy and quiet to be able to effectively communicate with their clients on the phone.
On the other hand, creative teams like marketing and design will require a more open space-type of office to allow more opportunities for collaborative work.
2. The Space
In office space planning, size doesnt matter; its more on how you maximize the space you have. A large office doesnt necessarily mean a better office.
When considering the office space, you would also have to think about the first factor which is the work to be performed. If there are certain teams and departments you have that require daily collaboration, itll be better to keep those close because the time to walk to and fro their respective offices can take minutes; minutes they could be spending on much more important tasks.
3. The Work Stations
Of course, in a company, those in the management usually require a larger office but if the space is limited consider having smaller ones and instead have larger conference and meeting rooms not just for internal collaboration but client meetings as well.
For cubicle-types, make sure to consider the equipment your staff will be using and if possible, leave enough space for them to personalize their stations. By allowing them creative freedom on their respective spaces, they will feel more at home at work and therefore feel more enthusiastic and inspired.
If your budget allows it, it also wouldnt hurt to have recreational rooms where your employees can take short breaks and enjoy and relax themselves. Play rooms are very helpful in keeping employees energized at work.
There you go! The three main factors to consider when choosing which office layout will work best for you and your team. If you need more help on how to optimize and maximize your office space,call our Office Space Planning experts here at SOI!


