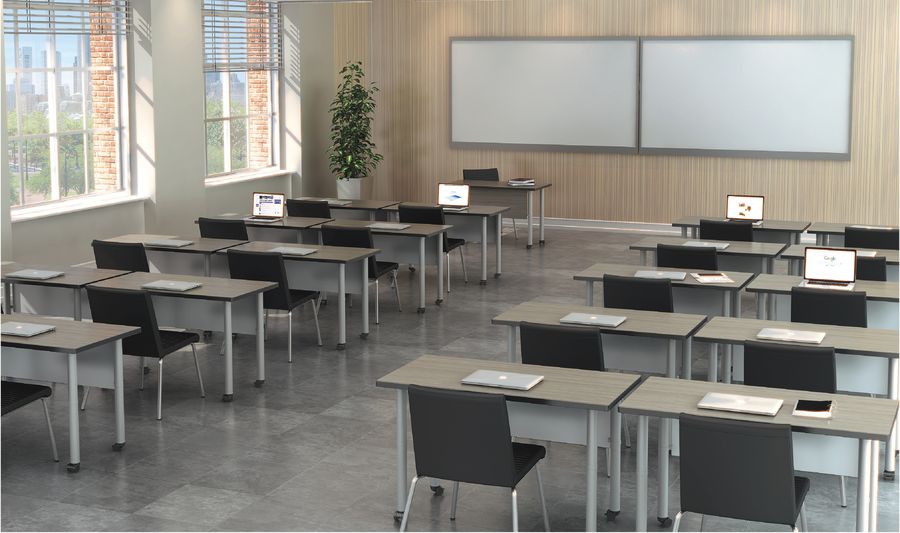We’ve said it a million times and we’ll say it again- effective office space planning is all about knowing how to maximize the work space. But one thing companies tend to overlook is designing the office’s training room in a way that it could fully serve its purpose.
Training rooms are common areas built as a place for people to meet, learn, collaborate, and improve their skill sets. These kinds of activities can go from being the typical classroom-type training to more active workshops that require a bigger space. With this in mind, there are some things to consider to design the ideal office training room.
1. The physicality of the space
Look at the walls, doors, and windows and see how would that play in the room itself. Take into consideration the size of the room, the heating, ventilation, and air conditioning requirements. Will you be putting in movable doors to accommodate larger groups? Questions like that need to be answered before you actually start furnishing the training room.
2. Lighting
We’ve also mentioned in our previous blogs that lighting plays a big role in the feel and ambiance of the room. This also applies to training rooms. Whether it’s natural light or artificial, just make sure you are designing this aspect with the people who will be using the room in mind. If you have glass walls, having drapes to reduce glare could be useful. If it’s a windowless room, go for lighting that offers more flexibility through dimmers.
3. Equipment
It’s already in the name. This room will be used for training so make sure the people who will be using it have everything they need. From projectors to whiteboards, a training room should be well-equipped with all things necessary to make training, seminars and workshops a success. This also includes deciding on the best furniture. Movable chairs and expandable tables, for instance, maybe a good idea.
The best place to start is with the room itself. For example, wide doors assist in moving training materials in and out of the space, and a supply closet outfitted with basic office supplies saves trainers valuable time. Other key considerations are room size, HVAC and ventilation requirements, ADA, wall space, and ancillary space.
Now, if you find yourself clueless on how to pursue effective office space planning for your training room, don’t hesitate to talk to our experts here at Solutions Office Interior!


